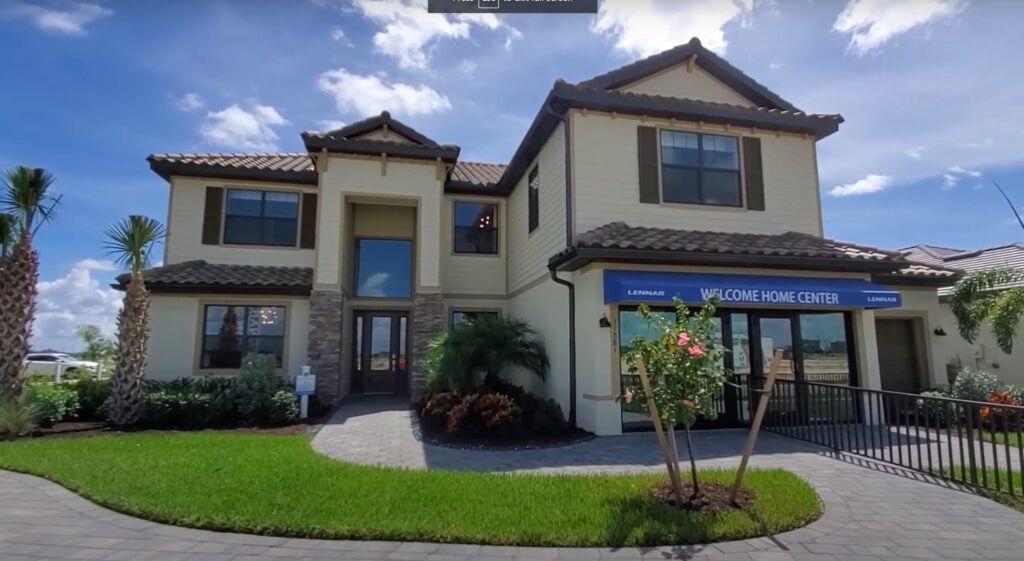The estate homes at Tucker’s Cove offer some of the most expansive floor plans available. These magnificent floor plans, ranging from 2,361 to 3,495 square feet, are nestled in a lush, guard-gated neighborhood designed to meet every family’s needs. Enjoy endless recreation with tennis courts, resort-style pools, a clubhouse, restaurant, cafe, and a state-of-the-art gym. Plus, you’re just minutes from shopping, dining, and entertainment.
• 4 Floor Plans
• Lennar’s “Everything’s Included” package offers luxurious features at no extra charge
• Stunning home sites available
• Square footage from 2,361 to 3,495
• Bedrooms from 3 to 5
• Bathrooms from 2 to 3




