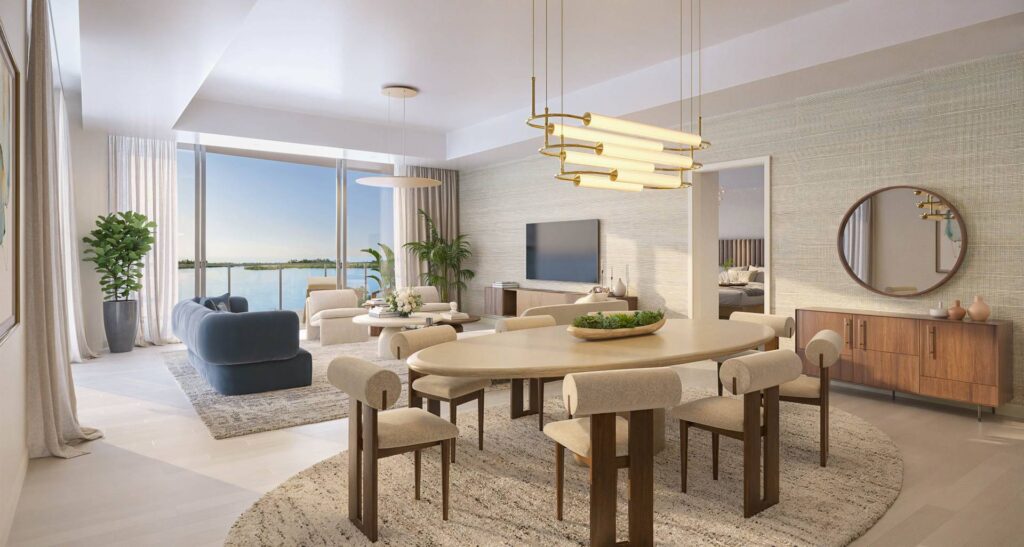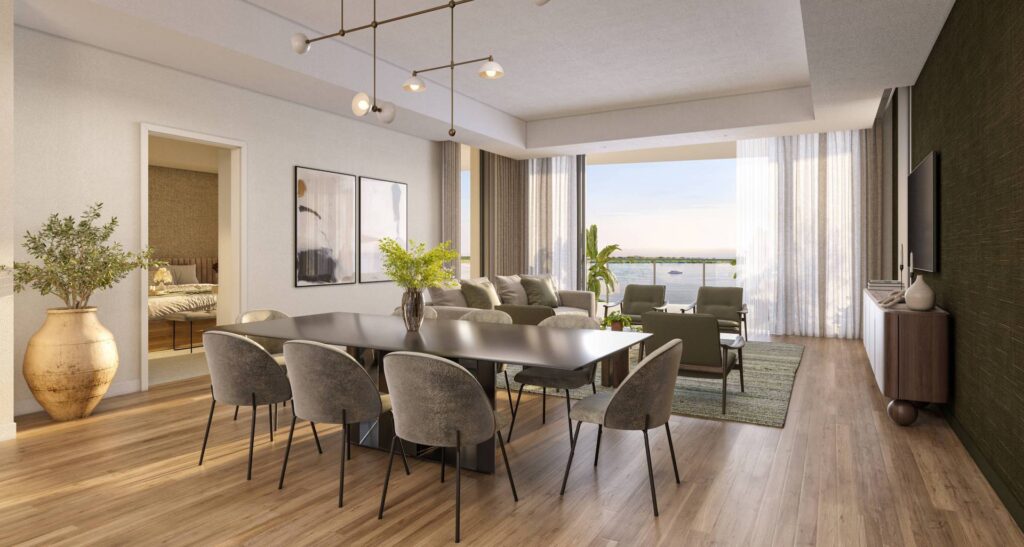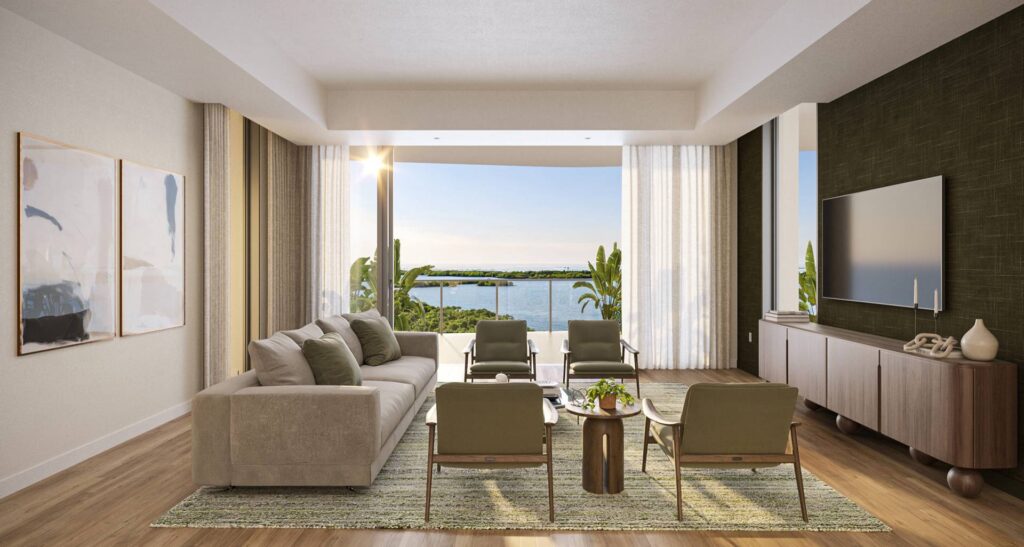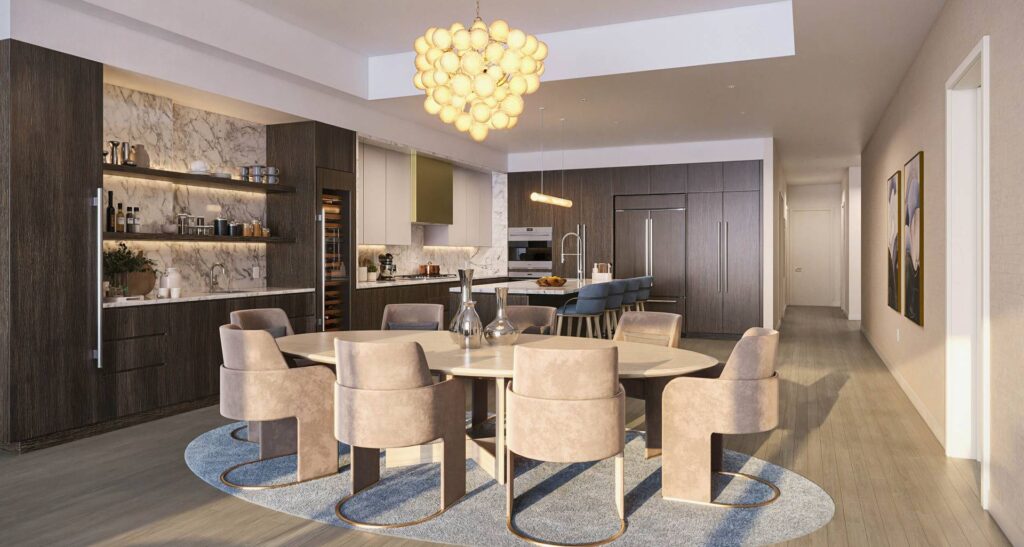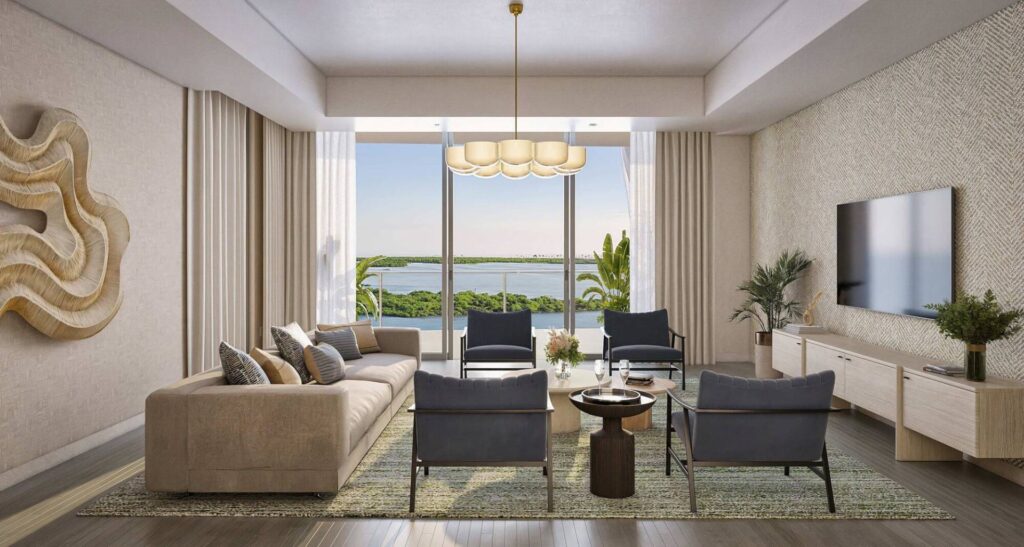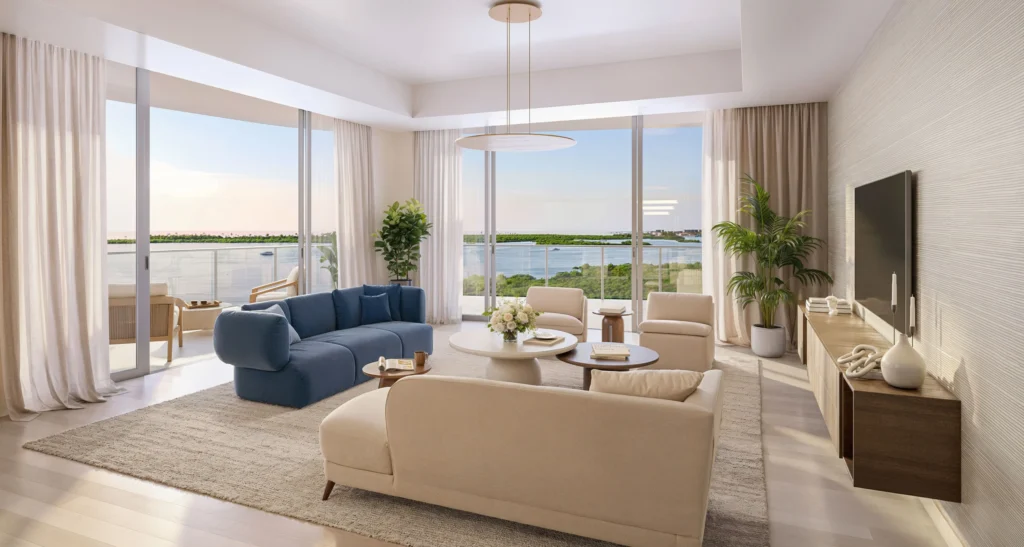112 residences, along with a spa, salon and fitness center. Plus hangouts for kids, teens and grownups, from a dedicated Kids Club to a wine and whiskey lounge. Occupancy early 2026.
• 4 Floor Plans
• Square footage from 2,628 to 3,885
• Bedrooms from 2 to 4
• Bathrooms from 3 to 5.5

