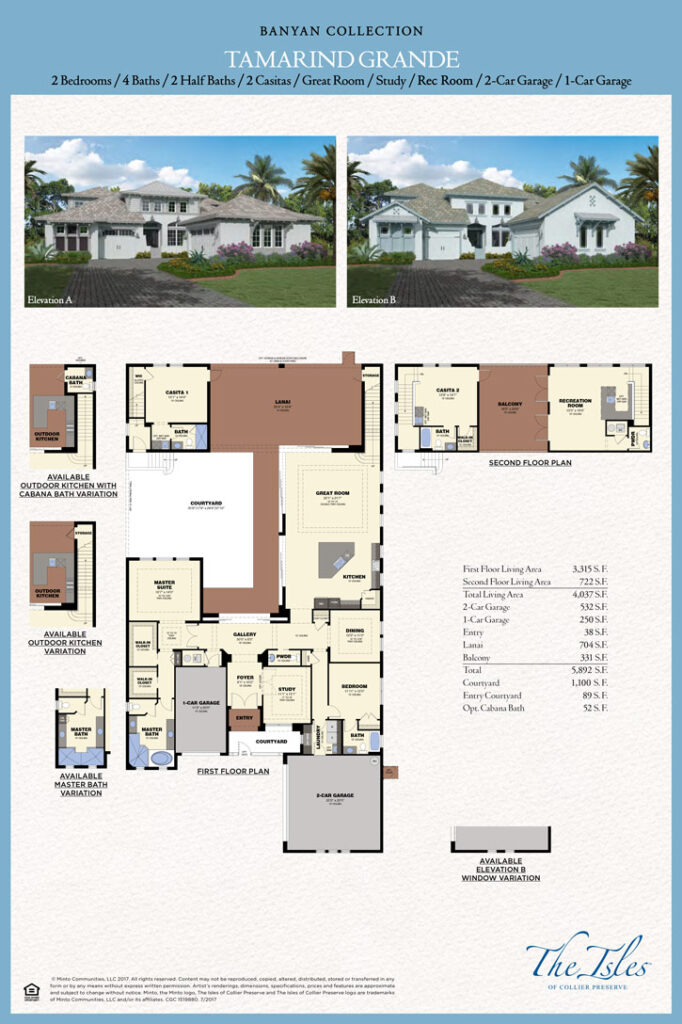The Tamarind Grande floor plan features 4,037 square feet of living space. This massive home offers unbelievable spaces for family and guests alike. Starting with the main home, you get 2 bedrooms, a study, great room and open kitchen layout. Off the lanai you have a casita with a full bedroom and bath. But wait there’s more! On the 2nd level, you have an additional casita with full bath & balcony above the 1st floor casita. Across from the 2nd floor casita you have a 2nd floor recreation room with a half bath as well that shares the same casita balcony. Last but not lease is the 3 car split garage. What a tremendous home!
4,037 sq/ft
2 bed / 4 bath / 2 half bath / 2 Casitas / Great Room / Study Rec Room / 3 Car Garage
The Isles of Collier Preserve
Thank you for your interest in this floor plan. For additional information about this community, floor plans, available homes, and pricing please submit your information below.

