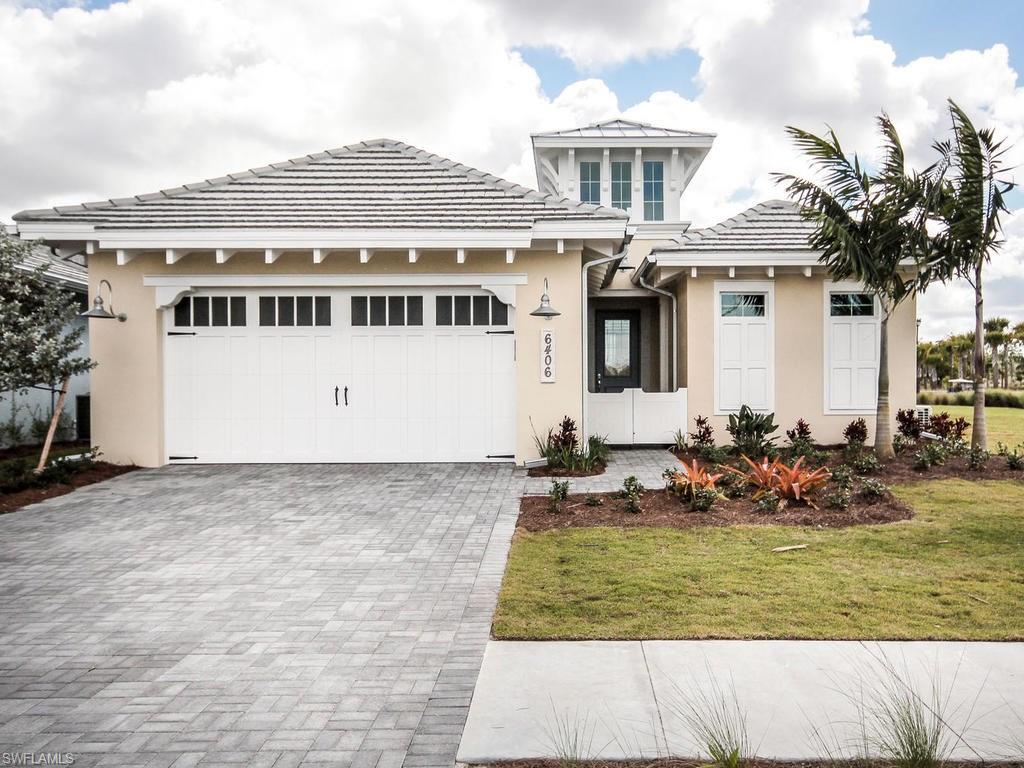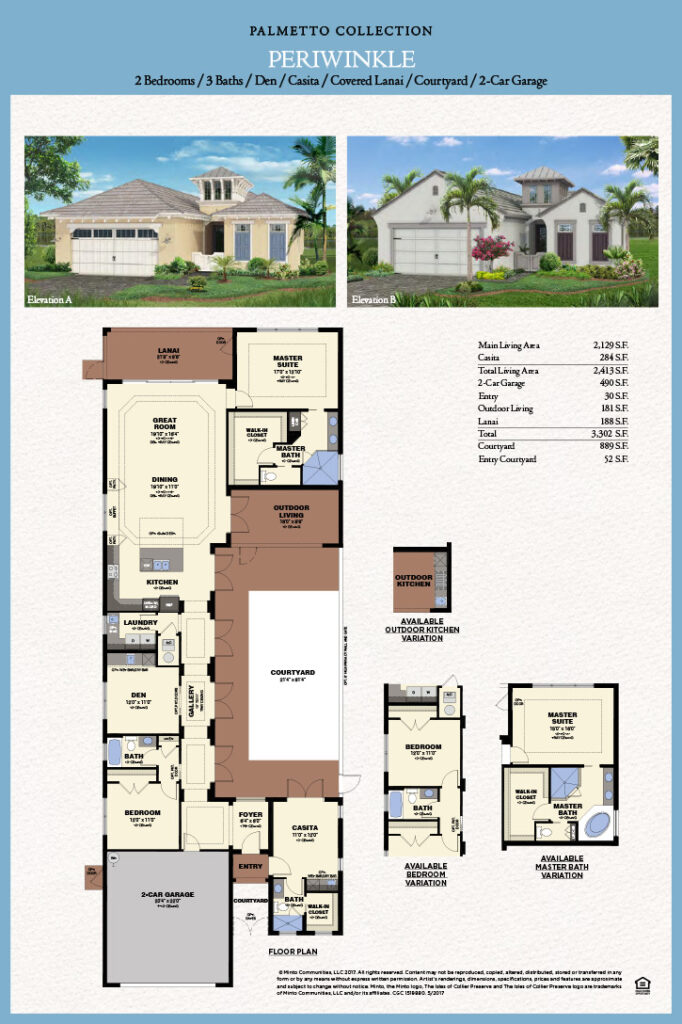The Periwinkle floor plan features 2,413 square feet of living space. This is a courtyard style floor plan with 2 bedrooms, 3 total baths, a den (or 3rd bedroom) and features a casita one of those full bath as well! The great room and dining room are overlooked by the kitchen, so it’s a great meeting spot for everyone in the home.
2,413 sq/ft
2 bed / 3 bath / Casita / Den / Great Room / Courtyard / 2 Car Garage
The Isles of Collier Preserve
Thank you for your interest in this floor plan. For additional information about this community, floor plans, available homes, and pricing please submit your information below.
This website and the brokerage and/or realty services offered in connection with this site are not affiliated with or endorsed by Minto Communities, LLC or its Affiliates. The Isles of Collier Preserve and logo are trademarks of Minto Communities, LLC and its Affiliates. The Isles of Collier Preserve copyrighted material is the property of Minto Communities, LLC and its Affiliates, and may be used only with prior written permission from Minto Communities, LLC.


