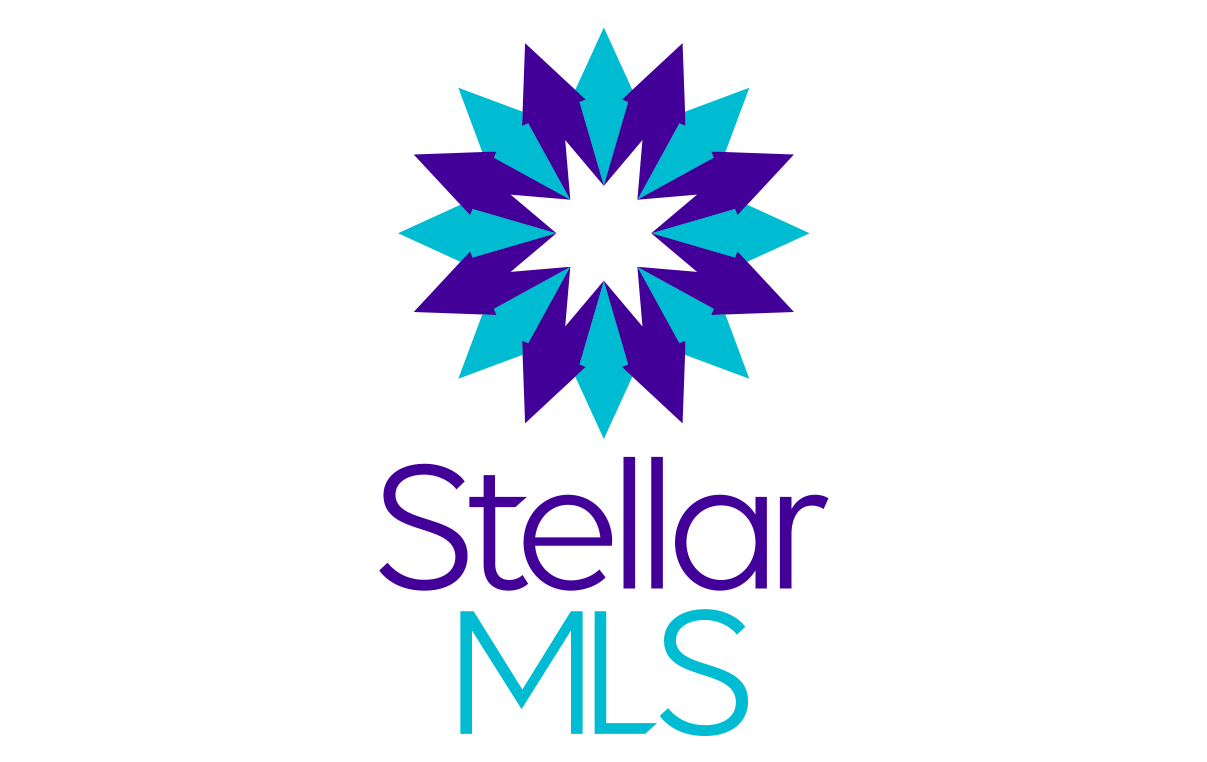791 ENISGROVE WAY The Villages, FL 32163Open Tue 12PM-2PM
UPDATED: 11/23/2025 02:01 AM ON MARKET: 1 days on market
Listed by Debbie Schoonover REALTY EXECUTIVES IN THE VILLAGES
$465,000
3 Beds2 Baths1,956 SqFt
Key Details
Property Type: Single Family Home
Sub Type: Single Family Residence
Listing Status: Active
Purchase Type: For Sale
Square Footage: 1,956 sqft
Price per Sqft: $237
Subdivision: The Villages
MLS Listing ID: G5104797
Bedrooms: 3
Full Baths: 2
HOA Y/N: No
Annual Recurring Fee: 2388.0
Year Built: 2012
Annual Tax Amount: $5,540
Lot Size: 5,662 Sqft
Acres: 0.13
Property Sub-Type: Single Family Residence
Source: Stellar MLS
Property Description
~BUILT IN 2013~ ~GOLF CART GARAGE~ ~WATER FILTRATION SYSTEM~ ~CROWN MOLDING~ Welcome to this beautifully updated LILAC model in the desirable Village of CHARLOTTE, offering the perfect blend of comfort, style, and Florida living. Step through the front screen and inside to a bright foyer with CERAMIC tile flooring and a convenient COAT CLOSET, leading into spacious main living areas enhanced by elegant CROWN MOLDING. The living and dining rooms feature soft carpeting, creating a warm, inviting space for everyday living and entertaining. The kitchen is a standout—appointed with CERAMIC tile, UPGRADED cabinetry, HI-DEF countertops, recessed lighting, and lower cabinet rollouts for easy storage. An EAT-IN BREAKFAST AREA completes this functional, stylish space. The primary suite offers carpeted flooring, a ceiling fan, and a high tray ceiling. You'll love the OVERSIZED, CUSTOM WALK-IN CLOSET and the spa-inspired ensuite bath featuring ceramic tile, a ROMAN WALK-IN TILED SHOWER, double sinks, a separate commode, high countertops and a linen closet. Two guest bedrooms provide comfortable accommodation: Guest Bedroom 1 has carpet, vaulted ceilings, and a built-in closet. The Guest Bath has ceramic tile, tile tub/shower combo, upgraded cabinetry, and tall high-definition countertops. Guest Bedroom 2 also has carpet, a tray ceiling, ceiling fan, and built-in closet. This home boasts a 2-car garage plus a GOLF CART GARAGE, giving you plenty of space for vehicles, storage, and toys. Additional features include an INSIDE LAUNDRY ROOM with cabinets, a laundry tub and a pantry type area, a FRESHLY PAINTED INTERIOR, a security system, and a lovely, screened lanai with painted flooring, blinds, a ceiling fan, and mature shrubs for privacy. This Lilac model is move-in ready and beautifully maintained—an ideal place to enjoy the charm, convenience, and lifestyle of The Villages. Close to Bonifay Country Club, Captiva Rec Center and a short golf cart ride to the Brownwood Town Square. Enjoy dining and shopping close by along CR466A.

© 2025 My Florida Regional MLS DBA Stellar MLS. All Rights Reserved.
© 2025 My Florida Regional MLS DBA Stellar MLS. All Rights Reserved. The data relating to real estate displayed on this website comes in part from the Internet Data Exchange (IDX) Program of My Florida Regional MLS DBA Stellar MLS. All listing information is deemed reliable but not guaranteed and should be independently verified through personal inspection by appropriate professionals. Listings displayed on this website may be subject to prior sale or removal from sale; availability of any listing should always be independently verified. Listing information is provided for consumers' personal, non-commercial use, solely to identify potential properties for potential purchase; all other use is strictly prohibited and may violate relevant federal and state law. Data Last Updated: 11/23/2025 09:01













































