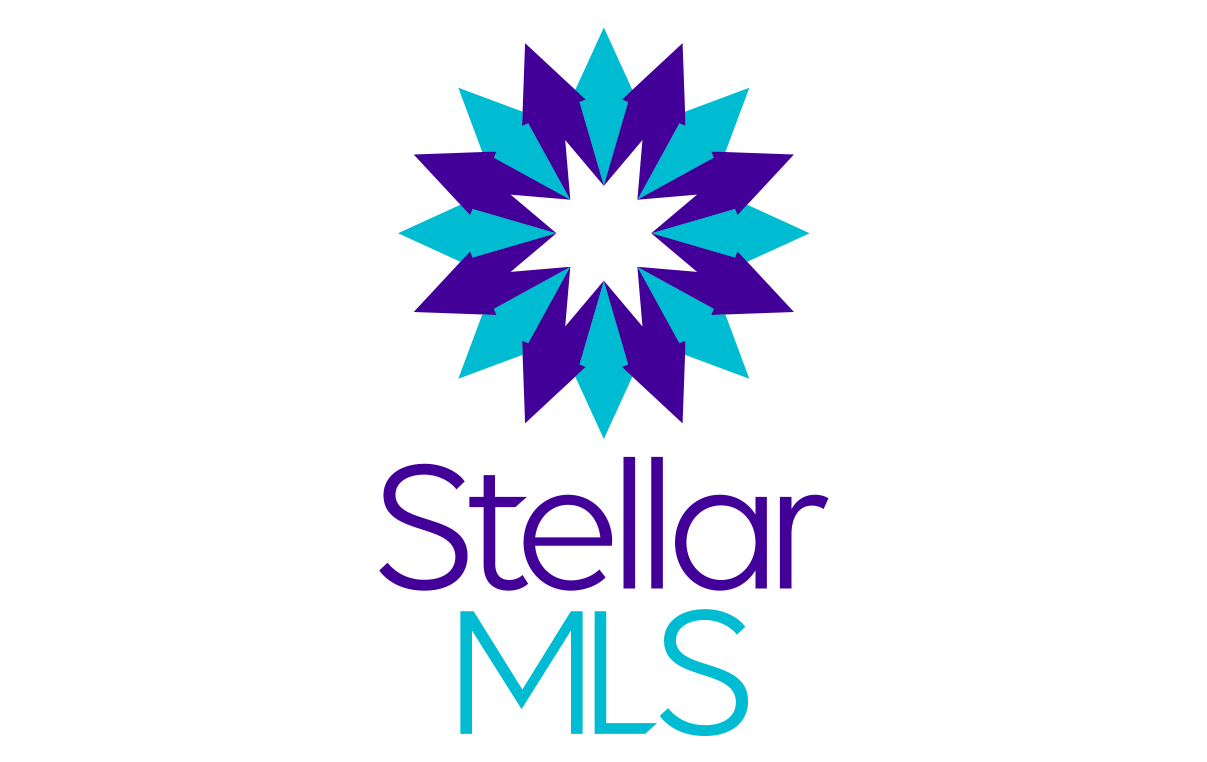8007 NAVEL ORANGE LN Winter Garden, FL 34787Open Sat 11AM-2PM
UPDATED: 11/20/2025 08:23 PM ON MARKET: New on market today
Listed by Ken Pozek REAL BROKER, LLC
$799,000
3 Beds4 Baths3,039 SqFt
Key Details
Property Type: Single Family Home
Sub Type: Single Family Residence
Listing Status: Active
Purchase Type: For Sale
Square Footage: 3,039 sqft
Price per Sqft: $262
Subdivision: Summerlake Grvs
MLS Listing ID: O6361920
Bedrooms: 3
Full Baths: 3
Half Baths: 1
HOA Fees: $82/mo
HOA Y/N: Yes
Annual Recurring Fee: 984.0
Year Built: 2015
Annual Tax Amount: $7,085
Lot Size: 8,712 Sqft
Acres: 0.2
Property Sub-Type: Single Family Residence
Source: Stellar MLS
Property Description
Discover the ultimate entertainer's retreat in this beautifully designed pool home offering over 3,000 square feet of stylish, open-concept living—including 3 bedrooms, 3.5 baths, large loft with balcony and two luxurious primary/secondary suites (one on each floor). Situated on one of only two oversized private lots in the entire community, this residence delivers unmatched space, privacy, and a true resort-style outdoor experience. The expansive backyard is an entertainer's dream, featuring an oversized pool deck, a large custom pool with built-in seating benches, bar stools, and a sunshelf with lounger, plus a spacious spa accented with decorative glass tiles and soothing water features. Inside, the open-concept layout welcomes you with a large front porch, a sleek gourmet kitchen, and a spacious family room anchored by a handmade electric fireplace crafted with exquisite stone and a rich dark wood mantle. Designer finishes and modern upgraded tile extend throughout, creating a clean, trendy, and cohesive style. The gourmet kitchen showcases 42" cabinetry with crown molding, upgraded granite countertops, an oversized island, stylish backsplash, and stainless steel appliances and recently upgraded refrigerator. Both the first-floor primary suite and second-floor suite offer exceptional flexibility for multi-generational living, guests, or private owner retreats. Upstairs has a generous loft that leads to a Juliet balcony overlooking the pool—the perfect spot to enjoy a peaceful view and a front-row seat to the nightly Disney fireworks. Additional highlights include:
• Over 3,000 sq ft of thoughtfully designed living space
• Large covered lanai with ceiling fan
• Fully fenced oversized lot (one of the largest in the neighborhood)
• Energy Star 3.1 certified: core-fill block insulation, R-38 ceiling insulation, low-E double-pane windows & sliders
• Modern upgraded tile & designer finishes throughout.
Community amenities include a resort-style pool, clubhouse, playground, dog park, and open green spaces for relaxation and recreation. This home blends spacious living, luxurious upgrades, energy efficiency, and unmatched outdoor living—an entertainer's paradise with every detail thoughtfully crafted. Furnishings are negotiable.

© 2025 My Florida Regional MLS DBA Stellar MLS. All Rights Reserved.
© 2025 My Florida Regional MLS DBA Stellar MLS. All Rights Reserved. The data relating to real estate displayed on this website comes in part from the Internet Data Exchange (IDX) Program of My Florida Regional MLS DBA Stellar MLS. All listing information is deemed reliable but not guaranteed and should be independently verified through personal inspection by appropriate professionals. Listings displayed on this website may be subject to prior sale or removal from sale; availability of any listing should always be independently verified. Listing information is provided for consumers' personal, non-commercial use, solely to identify potential properties for potential purchase; all other use is strictly prohibited and may violate relevant federal and state law. Data Last Updated: 11/20/2025 23:01


























































