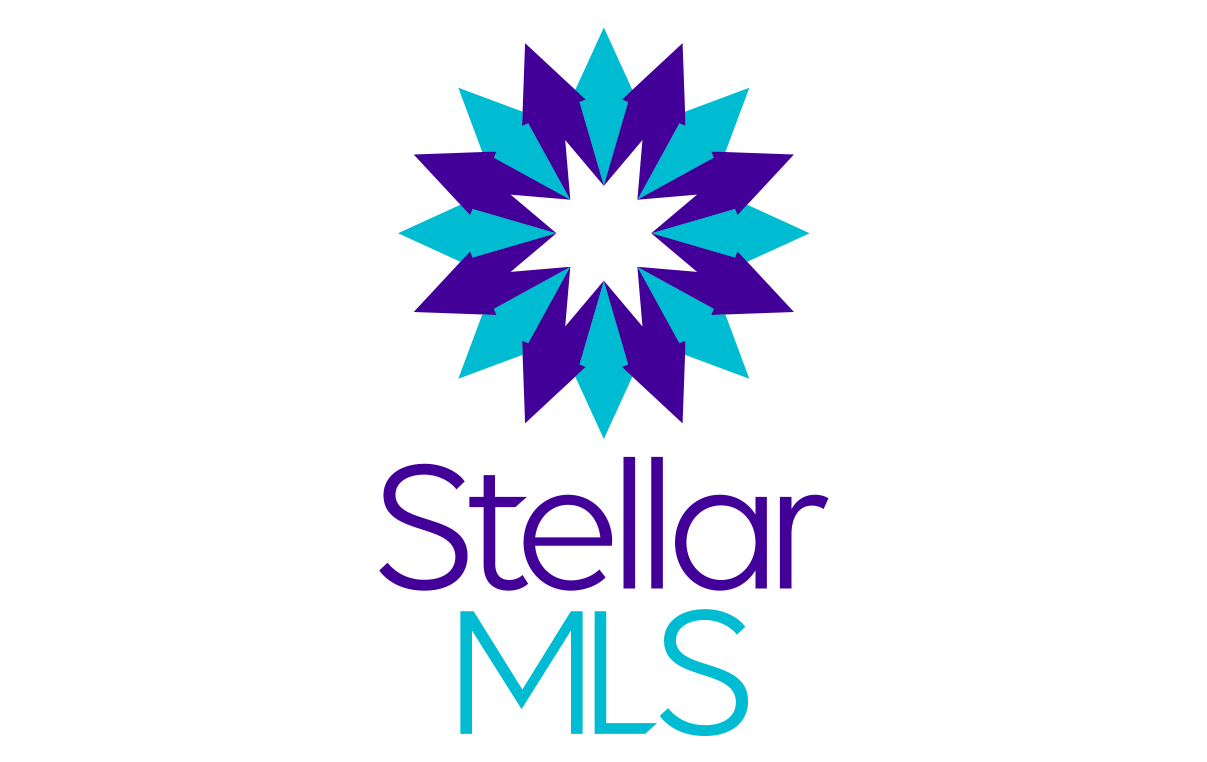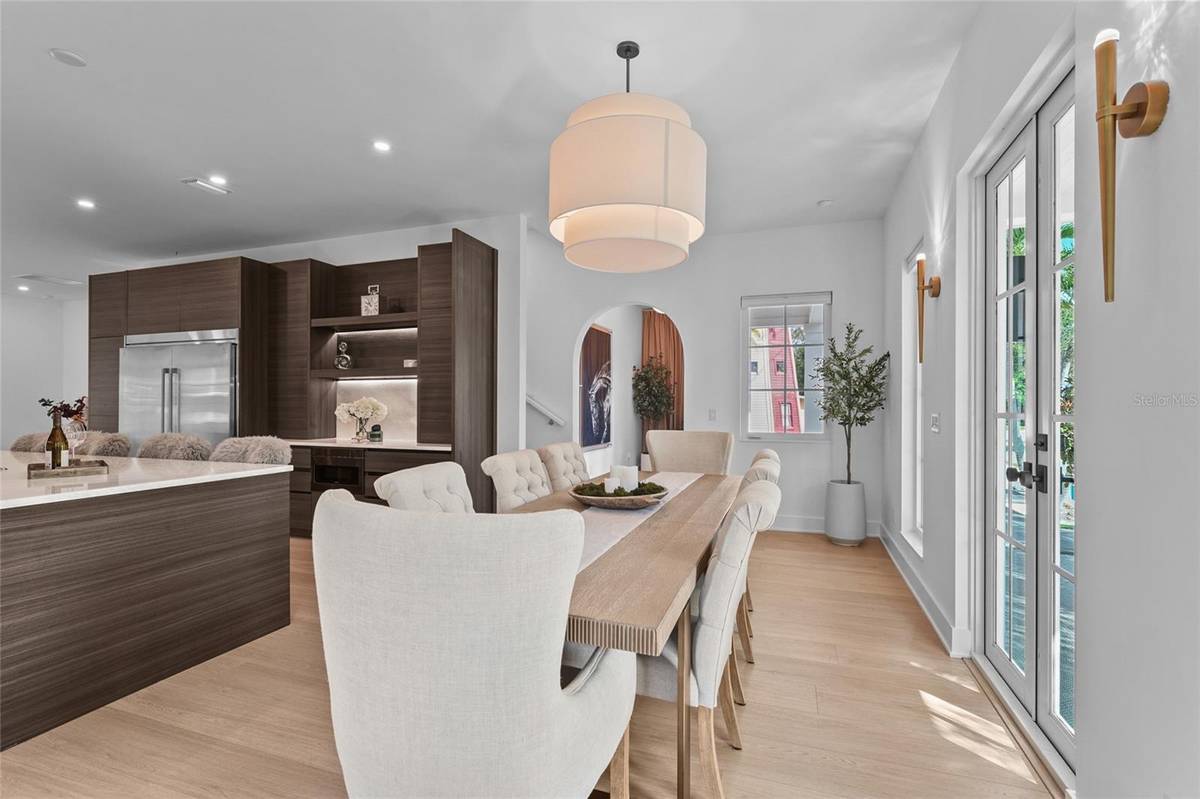417 N OSPREY AVE Sarasota, FL 34236Open Sat 12PM-3PM
UPDATED: 10/16/2025 01:30 AM ON MARKET: 1 days on market
Listed by
Bought with
$2,195,000
4 Beds5 Baths3,154 SqFt
Key Details
Property Type: Single Family Home
Sub Type: Single Family Residence
Listing Status: Active
Purchase Type: For Sale
Square Footage: 3,154 sqft
Price per Sqft: $695
Subdivision: Central Park
MLS Listing ID: A4667626
Bedrooms: 4
Full Baths: 4
Half Baths: 1
Construction Status: Completed
HOA Y/N: No
Year Built: 2025
Annual Tax Amount: $3,872
Lot Size: 5,662 Sqft
Acres: 0.13
Property Sub-Type: Single Family Residence
Source: Stellar MLS
Property Description
Experience elevated downtown living at this newly built residence just steps from Main Street. Designed and constructed by its owner with meticulous attention to detail, this 3,154 sq. ft. home blends timeless architecture with modern performance—built on 16-gauge steel framing with the finished floor 23 feet above sea level and more than 10 feet above the floodplain in coveted Zone X. Inside, 10-foot ceilings, three solid walnut arched exterior doors, and 8-foot interior doors set the tone for exceptional craftsmanship and scale. The open-concept layout connects the living, dining, and chef's kitchen, featuring polished marble countertops and backsplash, a 10-foot marble island, 48” Thor natural gas range with double oven, Miele dishwasher, dual 32” Electrolux refrigerator and freezer, and a walk-in pantry. The home also includes a reverse osmosis under-sink system and whole-house water filtration, reflecting an attention to detail rarely found in new construction. The first-floor primary suite offers a private patio overlooking the saltwater pool and a spa-inspired bathroom with dual closets, a freestanding soaking tub, dual sinks, and a walk-in shower. Upstairs, three en-suite bedrooms include one with French doors opening to a private balcony, perfect for enjoying downtown sunrises with a cup of coffee and evening breezes. Every finish, from the arched thresholds and French doors to the curated lighting and custom cabinetry, reflects a home designed without compromise. Outdoors, the fenced backyard delivers a private resort-style retreat with a heated saltwater pool, pavered surround, and entertaining area framed by tropical landscaping. A dog run with a built-in dog door adds convenience for pet owners, while the flexible rear space has been thoughtfully designed to accommodate a future accessory dwelling unit (ADU)—with architectural plans available upon request. With hurricane-rated impact casement windows, a standing seam metal roof, and hard-wired Arlo video entry, this home combines peace of mind with modern luxury. Located in Sarasota's Downtown in the beautiful Gillespie Park neighborhood, this home offers the best of city living—walkable to restaurants, theaters, and the waterfront, yet privately tucked away just minutes from Marina Jack, The Bay, Payne Park, and the beaches of Siesta and Lido Key.

© 2025 My Florida Regional MLS DBA Stellar MLS. All Rights Reserved.
© 2025 My Florida Regional MLS DBA Stellar MLS. All Rights Reserved. The data relating to real estate displayed on this website comes in part from the Internet Data Exchange (IDX) Program of My Florida Regional MLS DBA Stellar MLS. All listing information is deemed reliable but not guaranteed and should be independently verified through personal inspection by appropriate professionals. Listings displayed on this website may be subject to prior sale or removal from sale; availability of any listing should always be independently verified. Listing information is provided for consumers' personal, non-commercial use, solely to identify potential properties for potential purchase; all other use is strictly prohibited and may violate relevant federal and state law. Data Last Updated: 10/16/2025 05:01




































































































