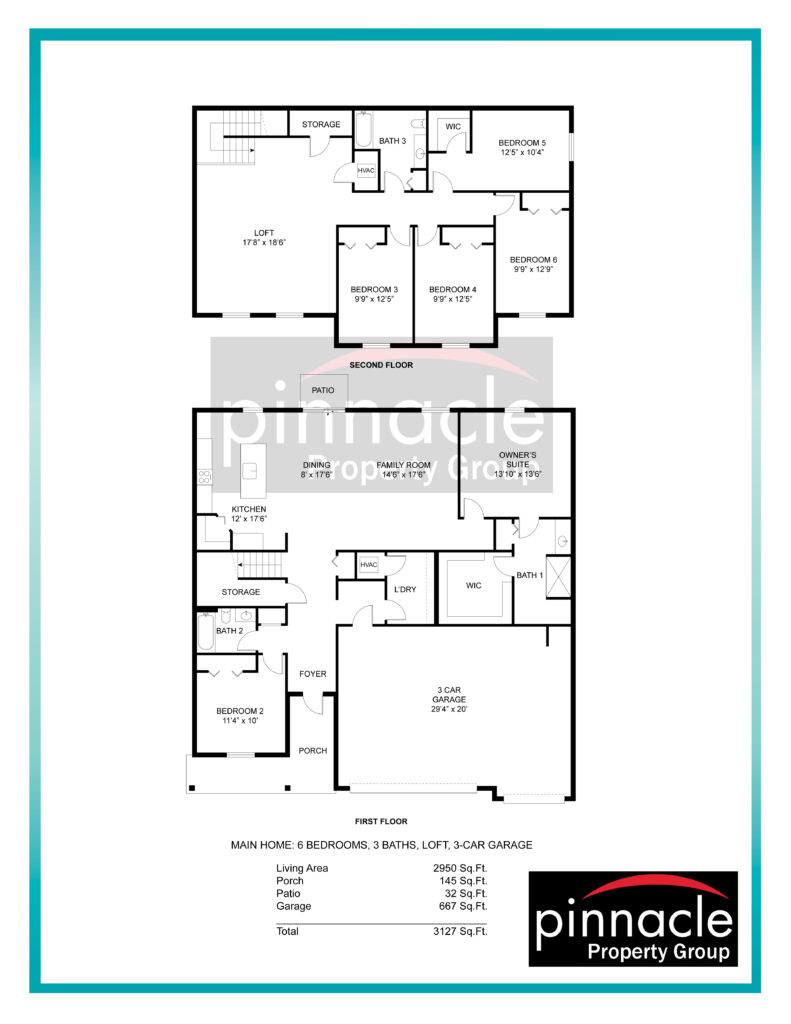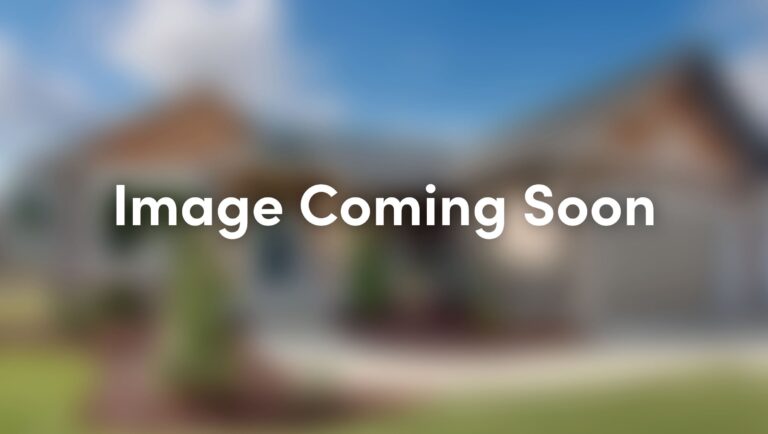The Summit is a brand-new, two-story home spanning 2,950 square feet, offering ample space and flexibility for your family. With 6 bedrooms, 3 bathrooms, and a generous 3-car garage, this home is designed for comfort and convenience.
As you enter, you’ll find a bedroom conveniently located off the foyer, perfect for guests or a home office. This leads into an open-concept floor plan that creates a seamless flow for everyday living and entertaining, with easy access to an outdoor patio. For ultimate privacy, the luxurious owner’s suite is tucked into a secluded corner on the first floor, complete with an en-suite bathroom and a spacious walk-in closet.
Upstairs, you’ll discover four additional bedrooms, surrounding a versatile loft that provides a convenient shared living space for family activities or relaxation.
2,950 sq/ft
6 bed/3 bath
3 car garage
Crane Landing
Thank you for your interest in this floor plan. For additional information about this community, floor plans, available homes, and pricing please submit your information below.


