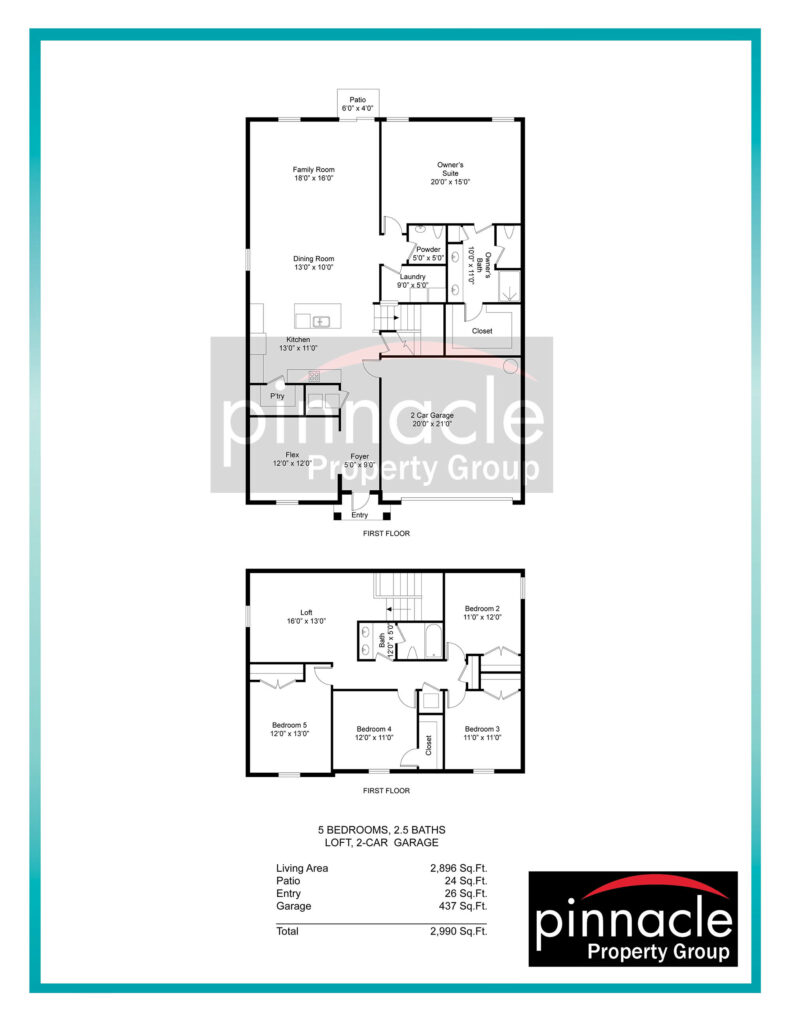The Raleigh is a large home with 2,896 square feet of living area. This two story home boasts 5 bedrooms, 2 bathrooms, 1 half bath, and a 2 car garage.
The first floor is centered around a spacious kitchen area that leads to the home’s dining area and a large family room. The owners suite is also central to this area along with a flex room perfect for an office area. The upstairs area offers a second flex space to be used as a playroom or lounge along with 4 additional bedrooms and a second full bathroom.
2,896 sq/ft
5 bed/2 bath/1 half bath
Crane Landing
Thank you for your interest in this floor plan. For additional information about this community, floor plans, available homes, and pricing please submit your information below.

