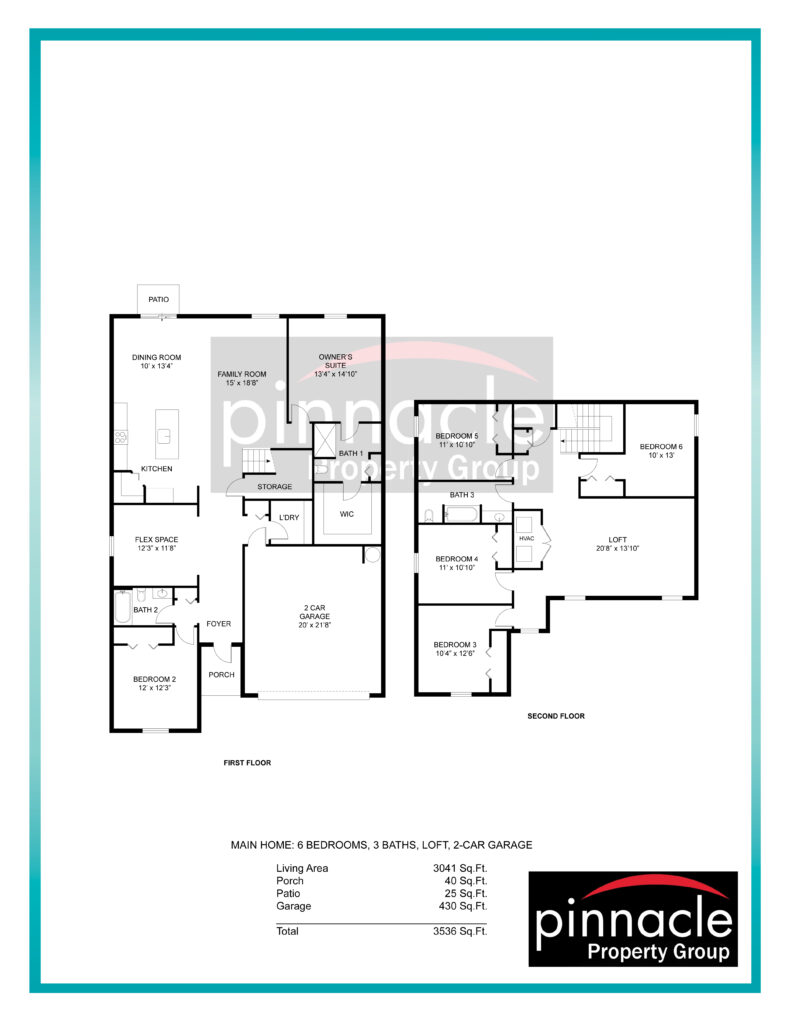Discover the Nova, a spacious two-story home offering an impressive 3,041 square feet of living space. With 6 bedrooms, 3 bathrooms, and a 2-car garage, this floor plan is designed for ultimate flexibility and comfortable living.
The first floor boasts an open-concept layout, seamlessly connecting the kitchen, dining room, and family room. This creates an ideal environment for entertaining and easy access to the patio, perfect for indoor-outdoor enjoyment. For added convenience, a luxurious owner’s suite is privately situated in a rear corner of this level. You’ll also find a secondary bedroom at the front of the home, perfect for overnight guests, along with a versatile flex space ready to transform into whatever suits your needs – a home office, den, or hobby room.
Upstairs, a central loft provides an additional shared living area, surrounded by four more comfortable secondary bedrooms, ensuring ample personal space for everyone.
3,041 sq/ft
6 bed/3 bath
2 car garage
Crane Landing
Thank you for your interest in this floor plan. For additional information about this community, floor plans, available homes, and pricing please submit your information below.


