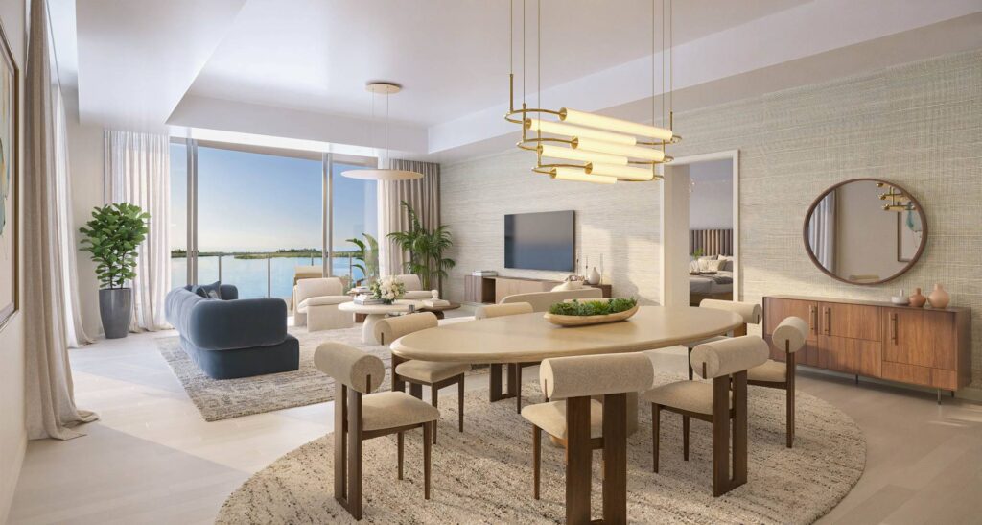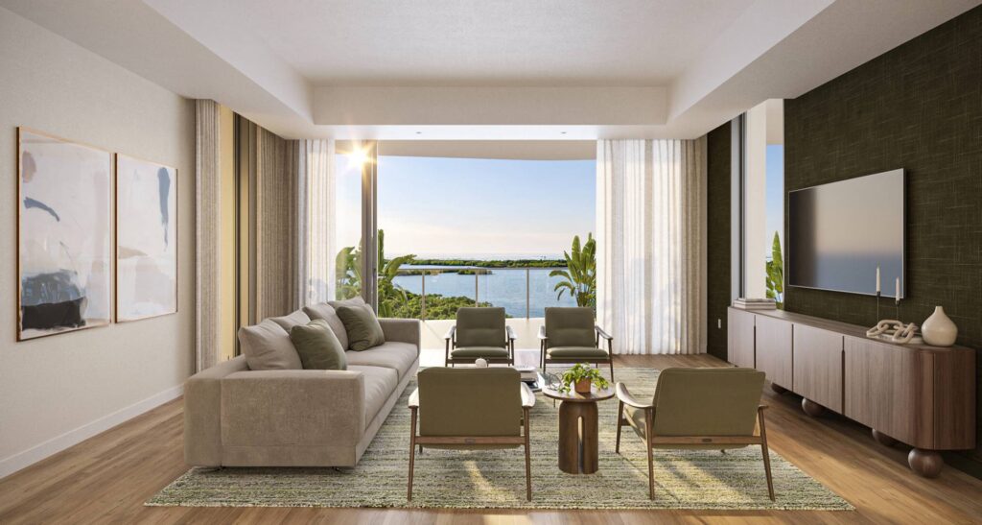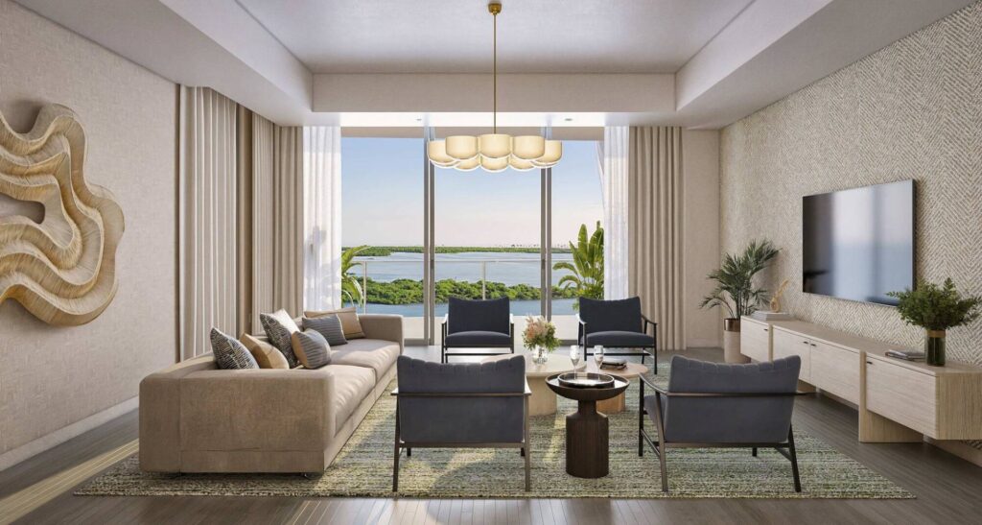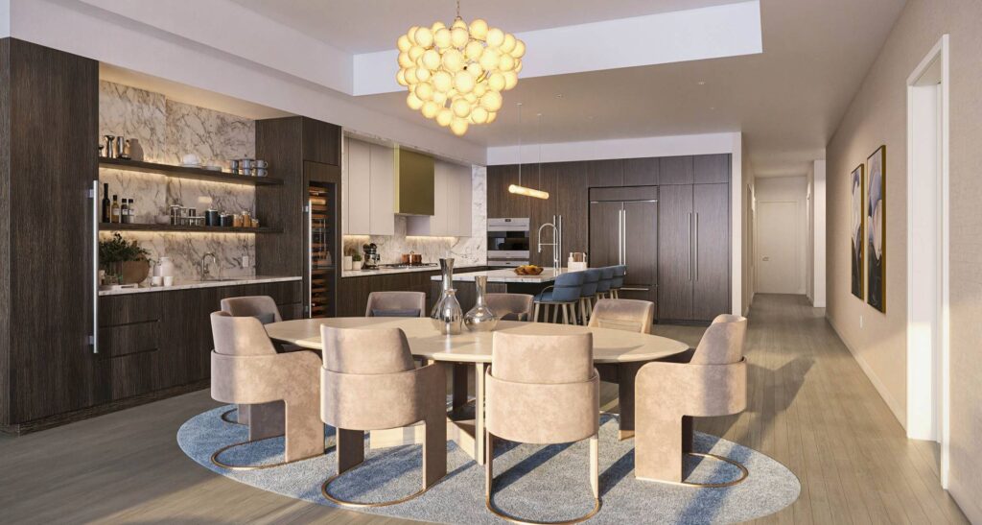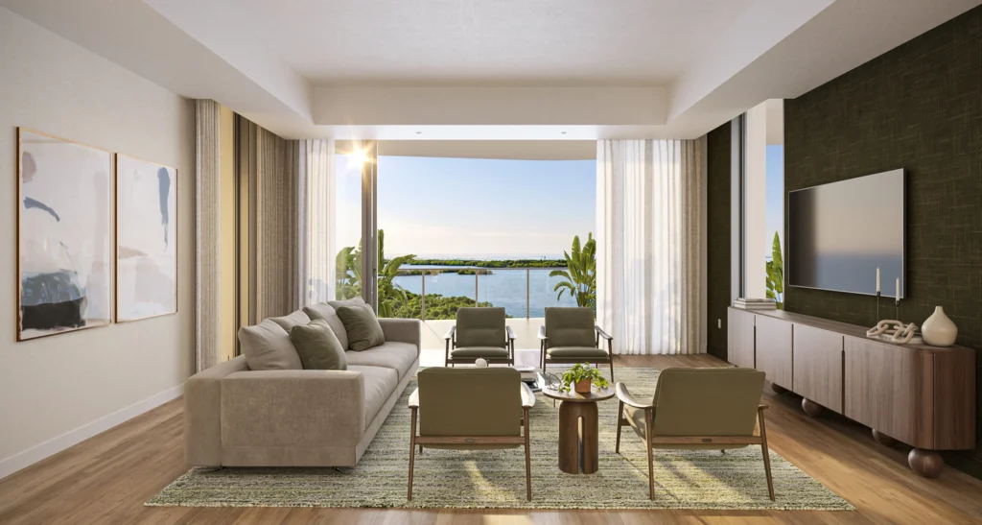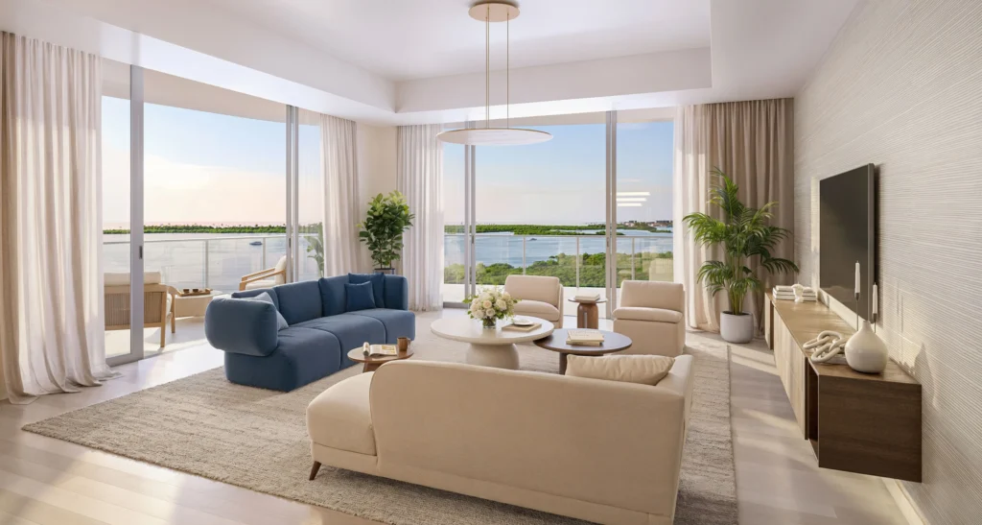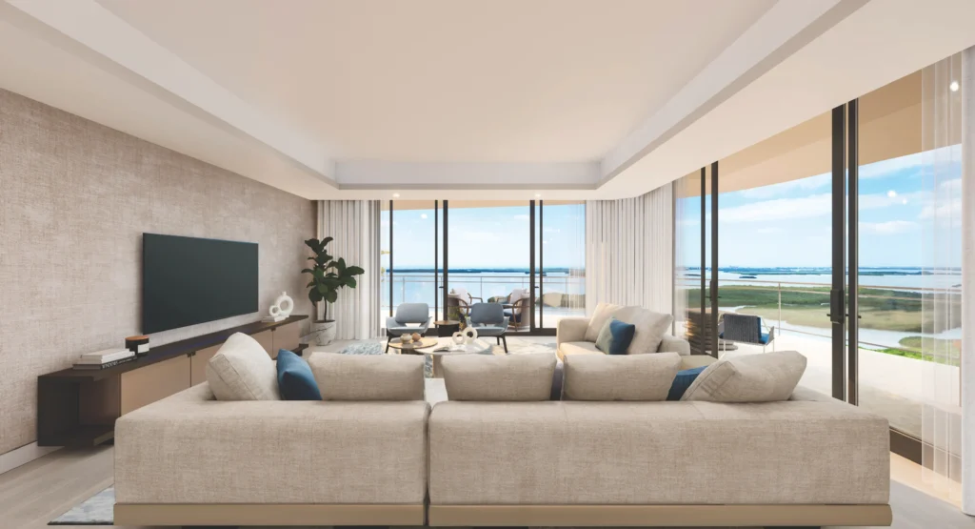A new sister tower, with its own 112 residences and just-downstairs amenities, including a new screening room and sports simulator lounge. Residents may access both towers’ amenities.
• 7 Floor Plans
• Square footage from 2,628 to 3,885
• Bedrooms from 2 to 4
• Bathrooms from 3 to 5.5

