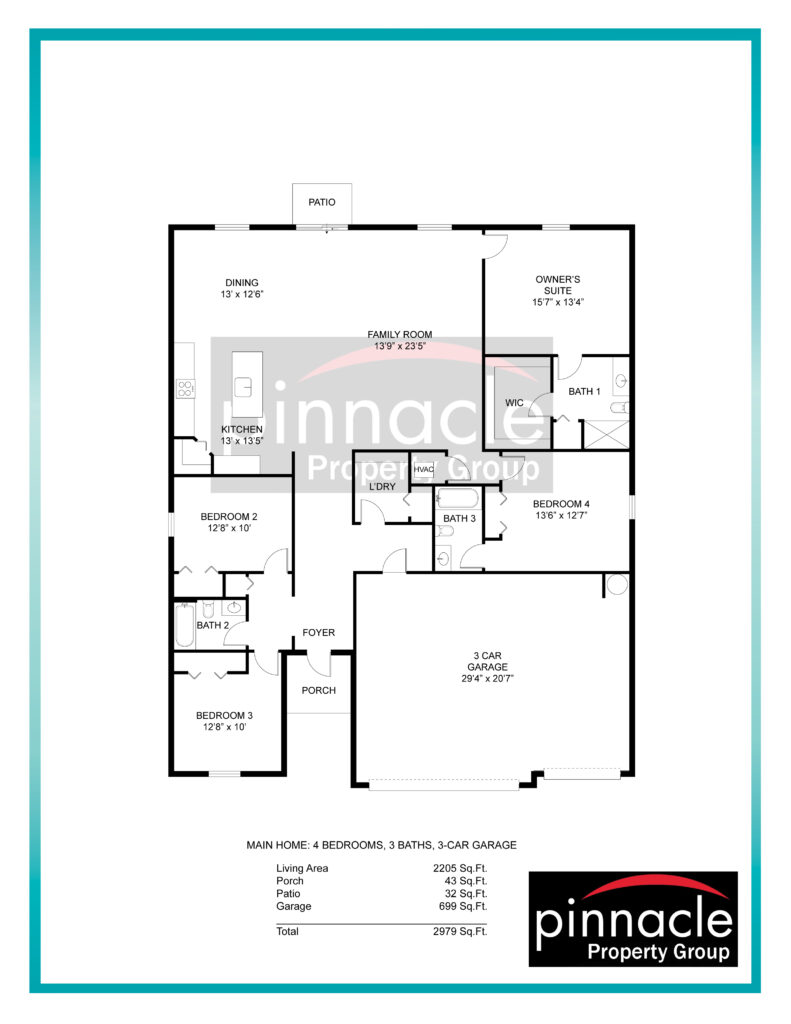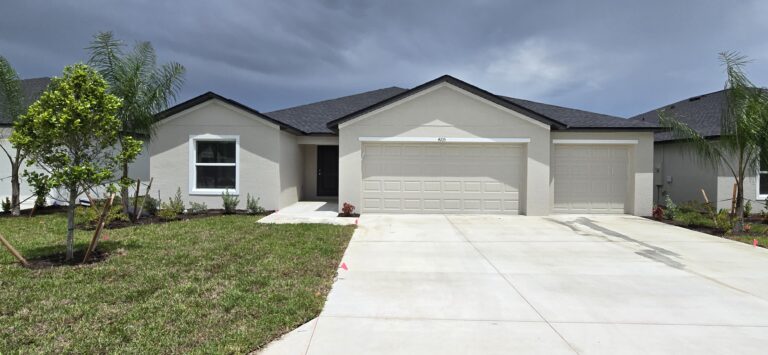The Bravo is a brand-new, single-story home spanning 2,205 square feet, thoughtfully designed for modern comfort and ultimate convenience. With 4 bedrooms, 3 bathrooms, and a spacious 3-car garage, this home offers a truly gracious layout.
As you enter, you’ll find two secondary bedrooms that share a well-appointed hall bathroom at the front of the home, perfect for family or guests. A third secondary bedroom is privately situated around the corner, complete with its own private bathroom.
These private spaces flow seamlessly into the heart of the home: an open living area designed for connection and entertaining. It features a modern kitchen, a cozy dining area, and a spacious family room that extends effortlessly outdoors to the patio. Tucked away in the back corner for ultimate privacy is the luxurious owner’s suite, complete with an attached bathroom.
2,205 sq/ft
4 bed/3 bath
3 car garage
Crane Landing
Thank you for your interest in this floor plan. For additional information about this community, floor plans, available homes, and pricing please submit your information below.


